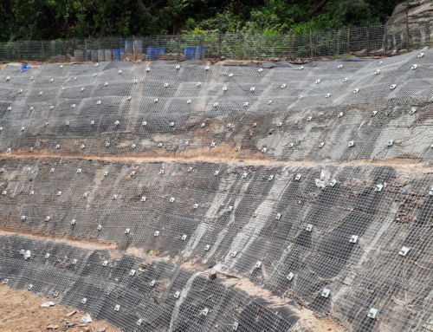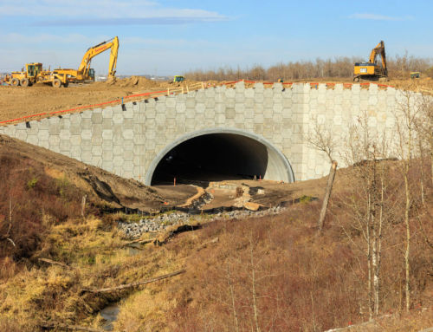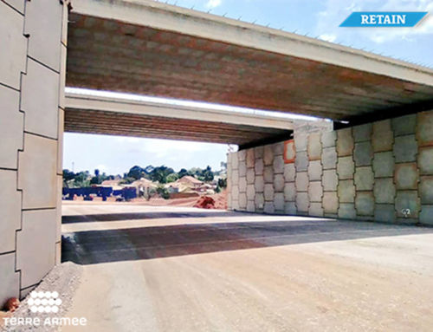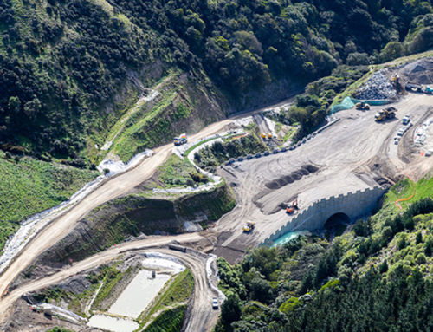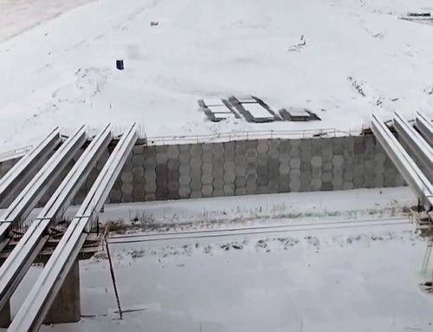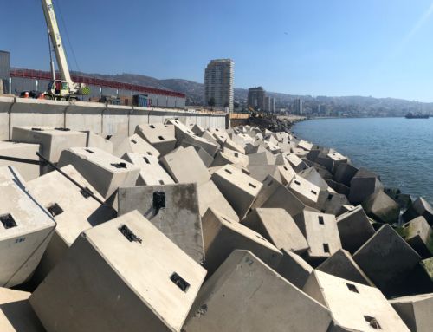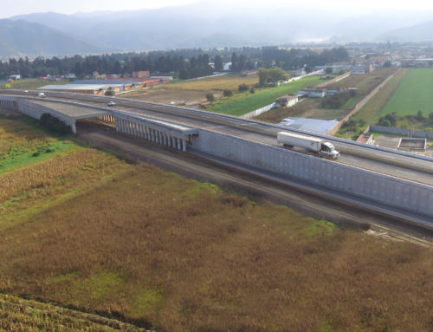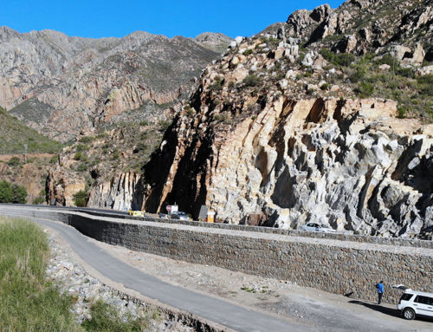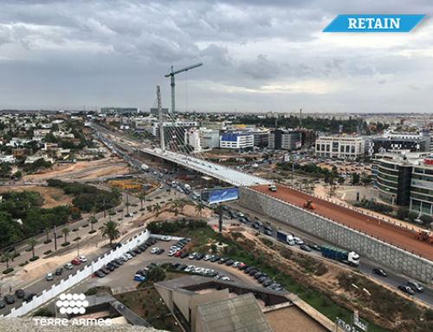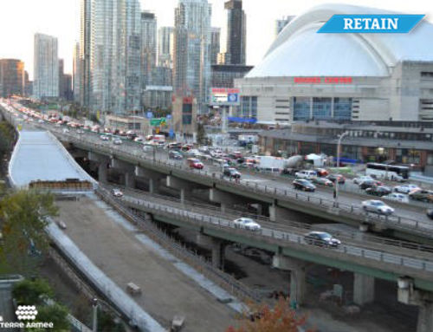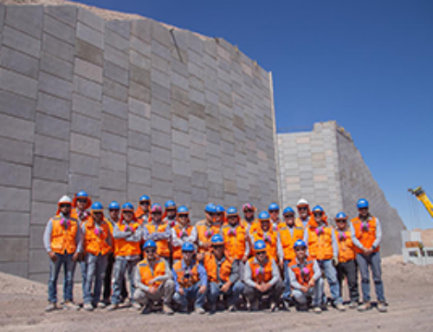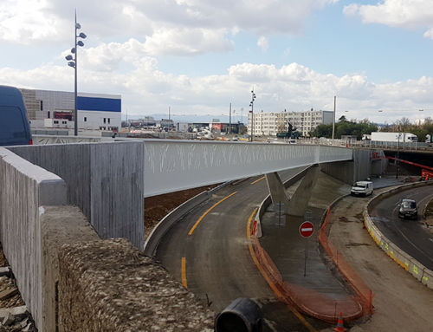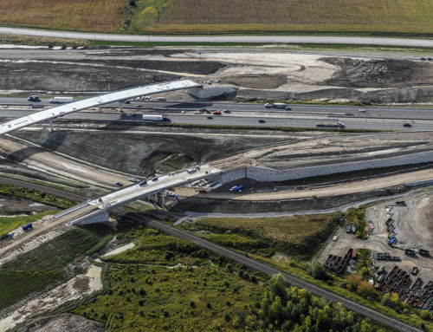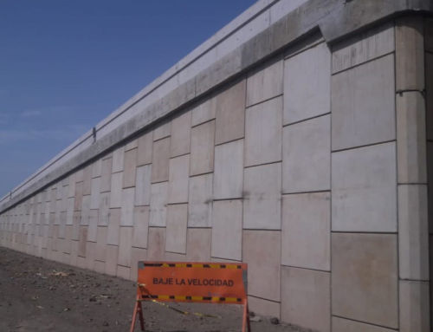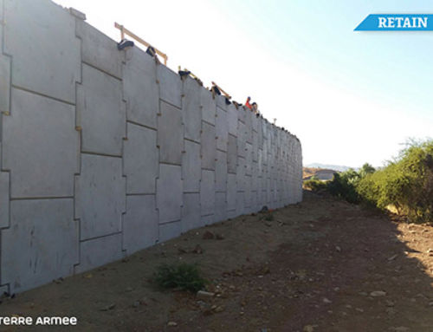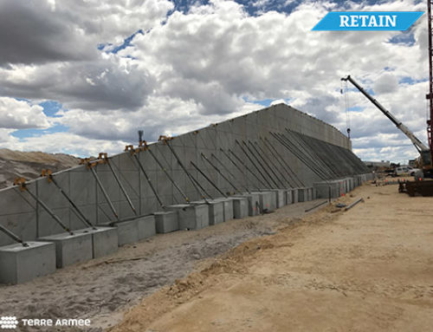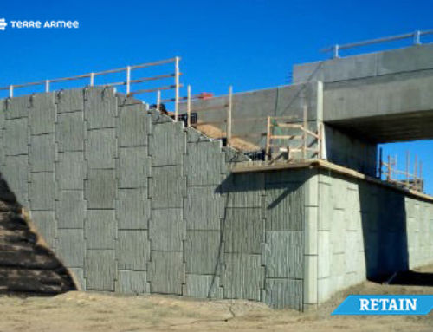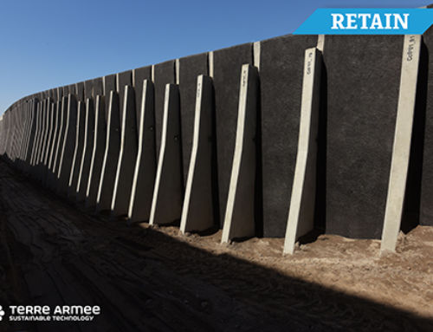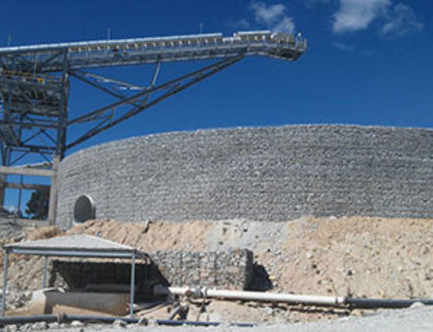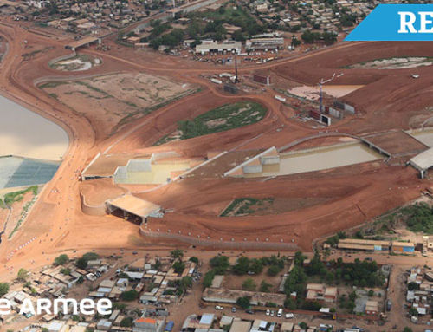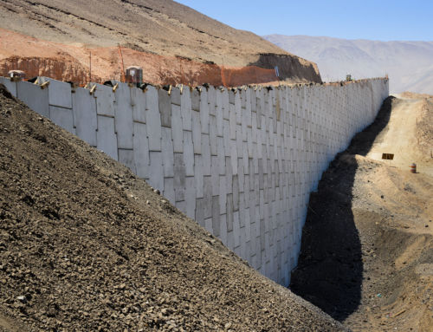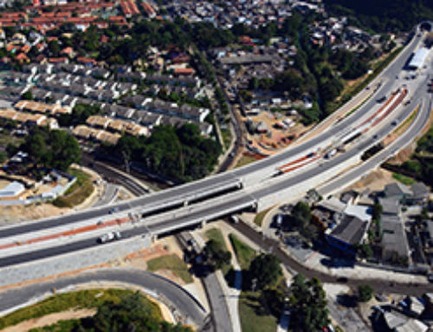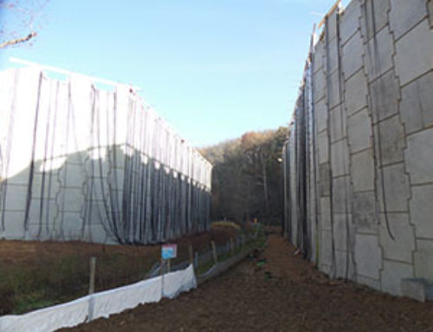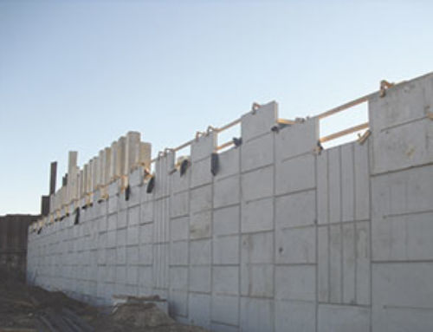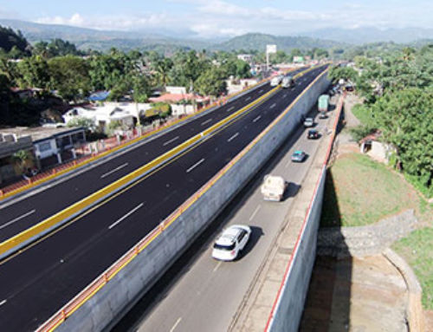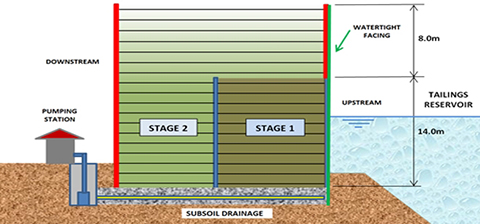
Background
In October 2007 Anglo American approved an investment of US$2.4 billion to expand its Los Bronces open cut copper and molybdenum mine, high in the Andes Mountains of Chile. The expansion includes new grinding facilities in the Confluencia sector, a flotation plant at Las Tórtolas (Colina) and new piping and pumping stations. When completed in 2017, copper production will almost double to 400,000 tonne, making Los Bronces the fifth largest copper mine in the world. Much of the additional water required with the expanded production will come from raising the Las Tórtolas tailings dam located approximately 42 km west of the mine. Anglo American reports that recycling water in the dam will reduce the quantity of fresh water used per tonne of copper produced by around 40%.
Challenge
It was not possible to create the tailings dam embankment in the vicinity of the Ladera Este Pump Station. Vertical retaining walls were necessary to protect the station located immediately downstream of the existing dam embankment. Furthermore Anglo American wanted the dam to be raised in stages to match their expansion plans. The challenge was to design and construct vertical protective walls, in stages, in a very limited space. The walls also had to be designed to prevent seepage of water from the tailings reservoir.
Solution
Reinforced Earth® retaining walls were selected for the construction of both the upstream and downstream walls of the raised dam. Stage 1, completed in May 2014, is almost 14 metres high. To mitigate costs and to limit disruption to its current operations, Anglo wanted the footprint of Stage 1 to be kept to the absolute minimum whilst allowing the raising of the dam by another 8 metres in height in Stage 2. Tierra Armada (Terre Armée in Chile) detailed 4730m² of parallel retaining walls for Stage 1 using its TerraPlus® modular, precast concrete facing panels in a back-to-back configuration with GeoStrap® polymeric soil reinforcement.
The Stage 1 downstream wall was designed and detailed as a TerraLink® retaining wall so that the Geostrap® reinforcements in the 7,500 m2 Stage 2 downstream wall could be effectively linked to Stage 1.
When completed the downstream walls in both stages act as one composite retaining wall almost 22 m high.
Tierra Armada engineers carried out finite element modelling using FLAC 2D to confirm that the configuration as designed would perform adequately.
An impermeable membrane seal was attached to the facing panels in the upstream wall to contain the tailings water.
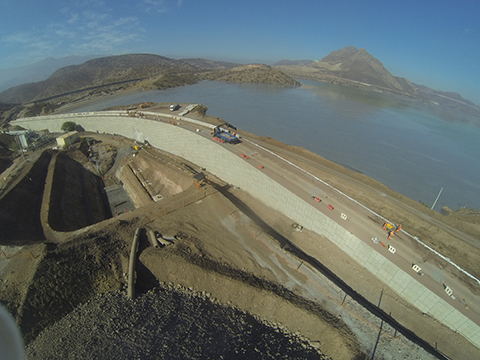
DCIM101GOPRO
Special features
The structures were designed for an earthquake design coefficient of 0.33g under both dry and fully hydrostatic load conditions.
Reinforced Earth® retaining walls were specified upstream and downstream to minimize the footprint and cost of Stage 1.
GeoStrap® polyester soil reinforcement was chosen for its high resistance to chemical and biological degradation.
Tierra Armada engineers designed the downstream wall in Stage 1 as a TerraLink® wall to ensure composite behaviour of the 21m high Reinforced Earth® walls when Stage 2 is completed.
A waterproof membrane was installed on the upstream wall face to contain the tailings. In addition, drainage pipes were installed underneath the embankment to divert any seepage to a sump for pumping back into the dam. Two piezometers were installed to monitor the pore water pressure.
Project specifications
– System: Reinforced Earth® Tailings Dam
– Structure: Tailings Dam
– Area : 4730m²
– Height: Stage 1 – 14m Stage 2 – 22m
– Length: 277m
– Design Life: 25 years

